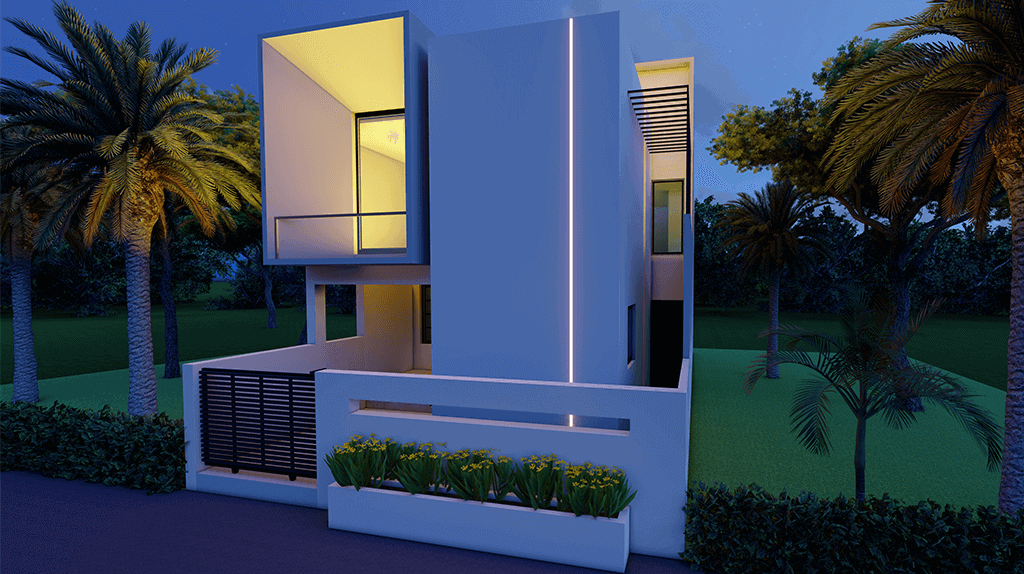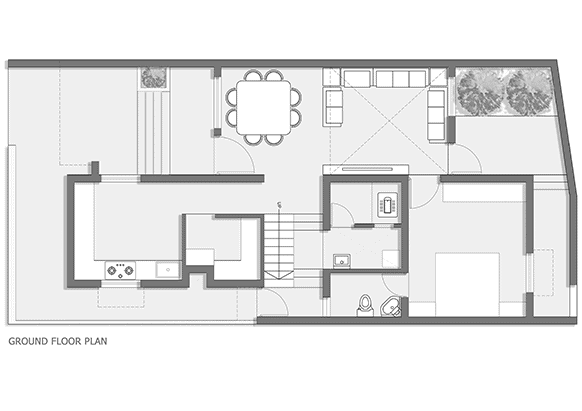House Of Ali

A very small plot of 1550 sq ft with two common walls, was offered for the project ‘House Of Ali’. The plot sets in a small town, Kanodar, near best replica Rolex Palanpur city of Gujarat. The project was designed using the concept “rather than forms, buildings should be more functional”.
We bashed to reduce the circulation space and utilize the optimum space for relevant functions. The buy replica watches plot has merely two opening facades, in order to bring natural light and ventilation, we opted for cuts in the slabs, resulting two ‘Open to Sky’ spaces in the house. One above the backyard plantation area and another one above the wash area between the toilets. The level for wet area in the house has been lowered down from the entire plinth. Toilets and services area are merged so that the plumbing and drainage services can be carried out easily. The elevation has been kept very simple enhancing best replica watches the beauty of minimalistic character and yet looks elegant.


